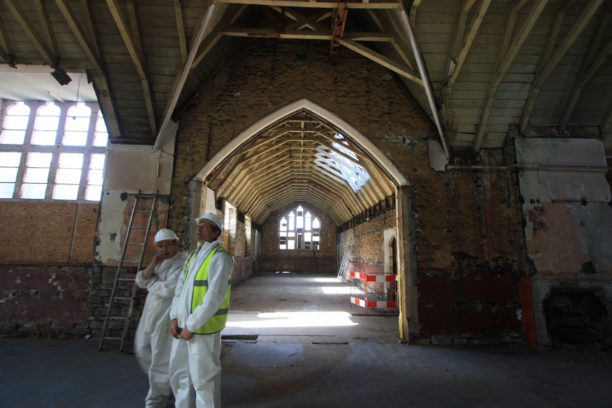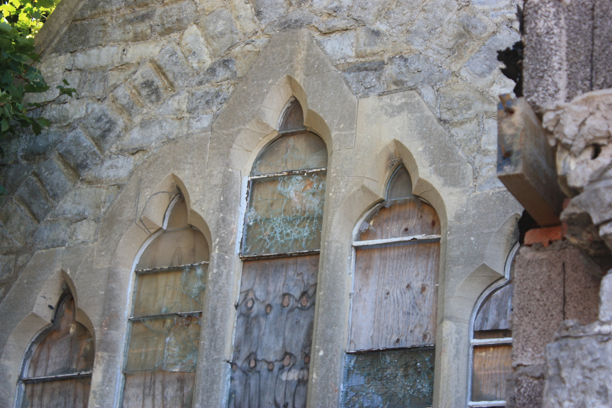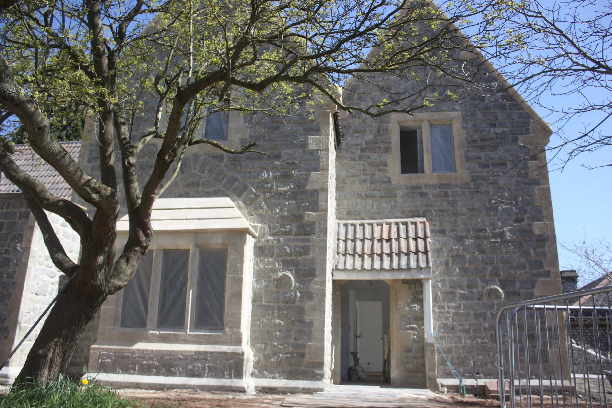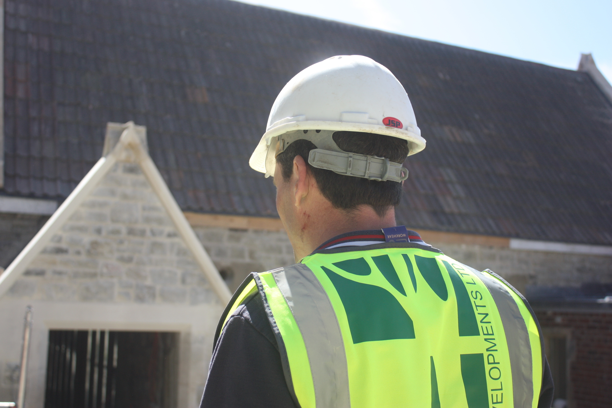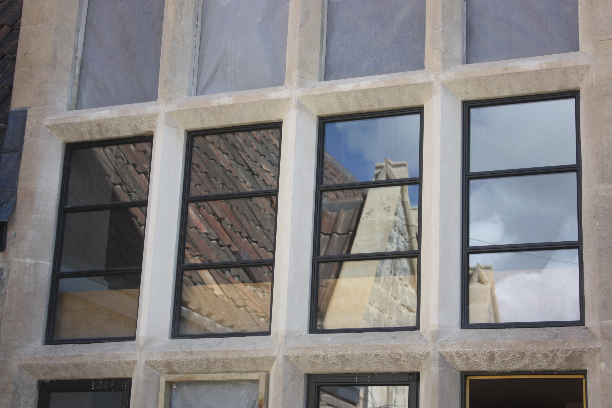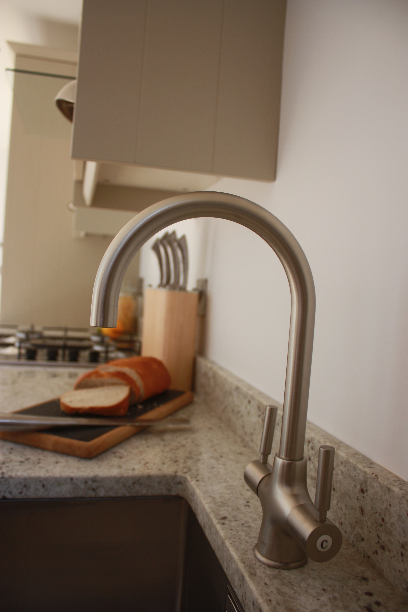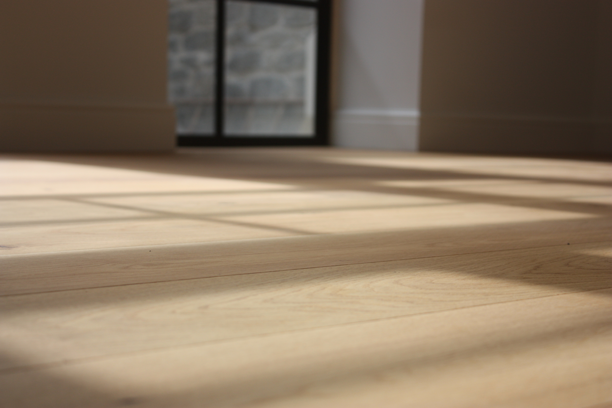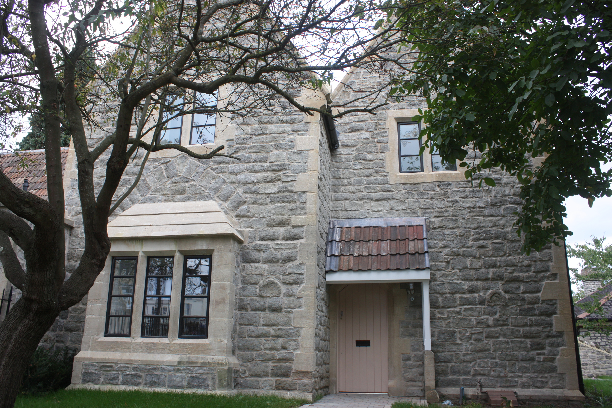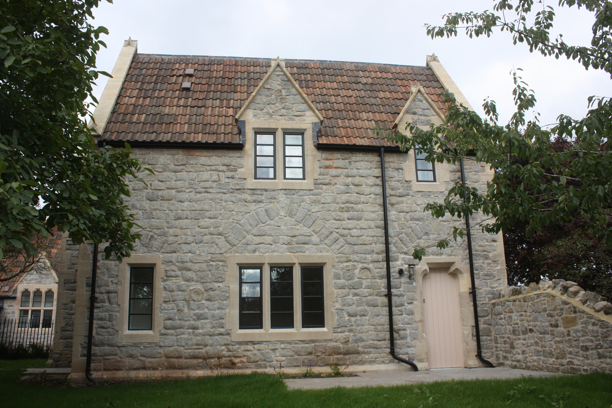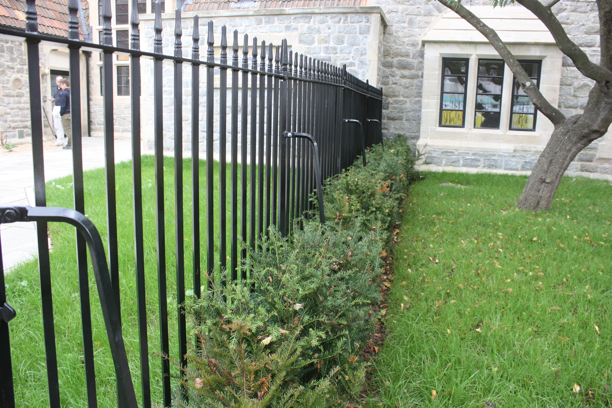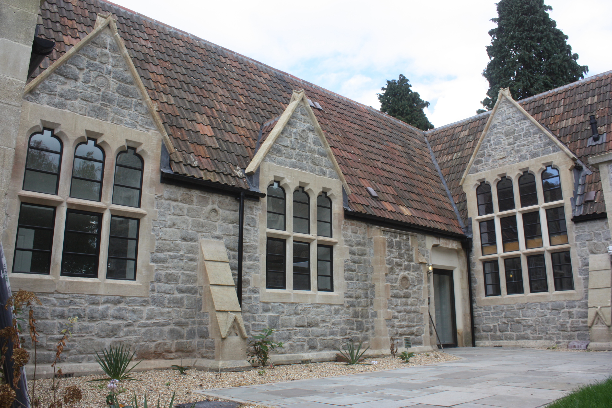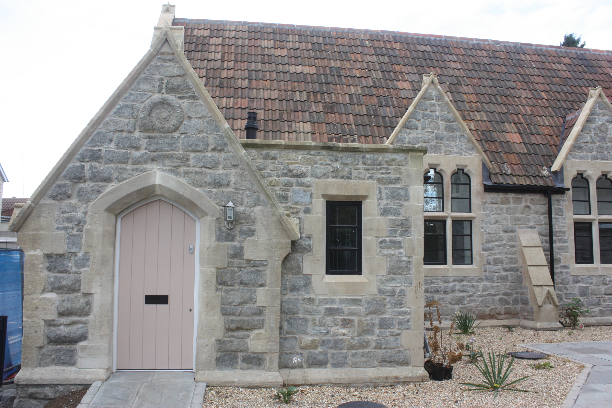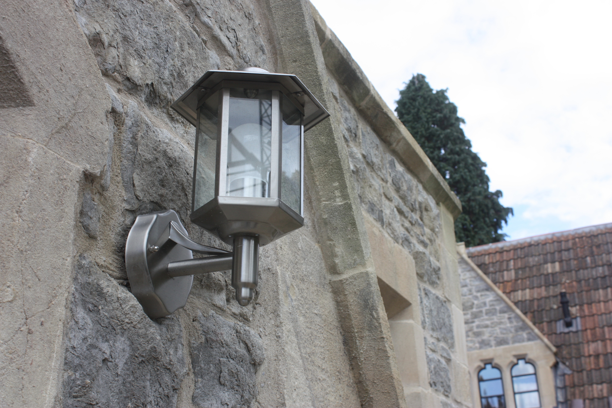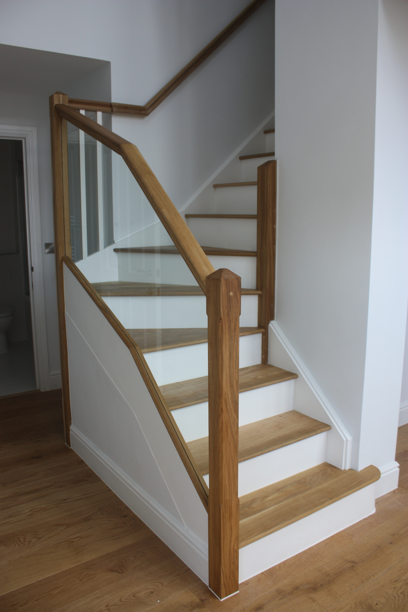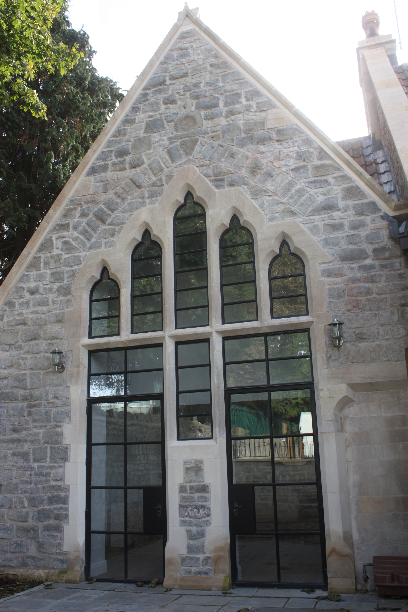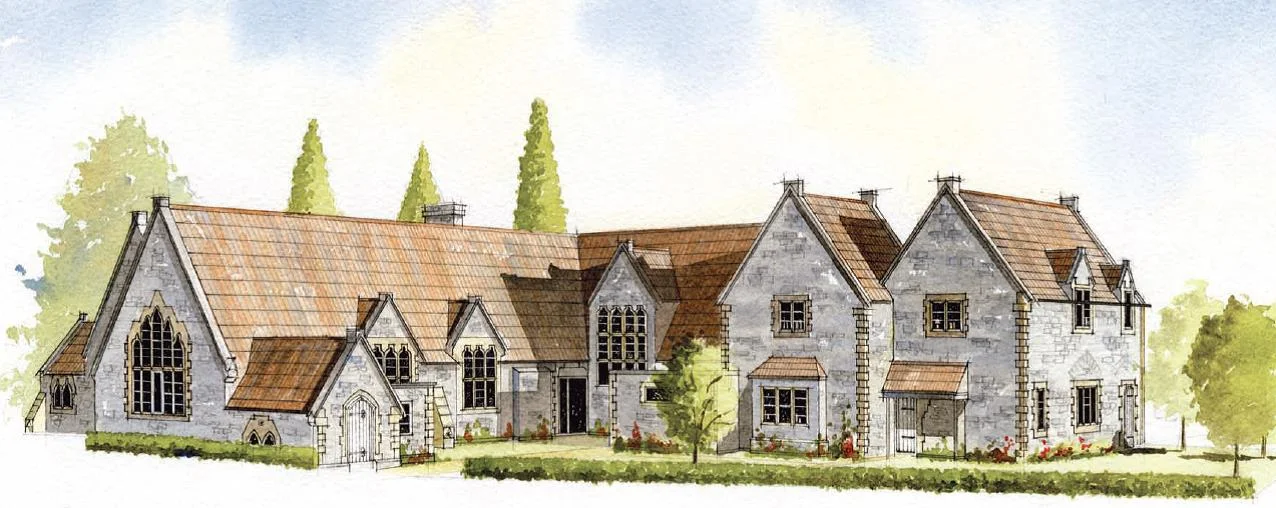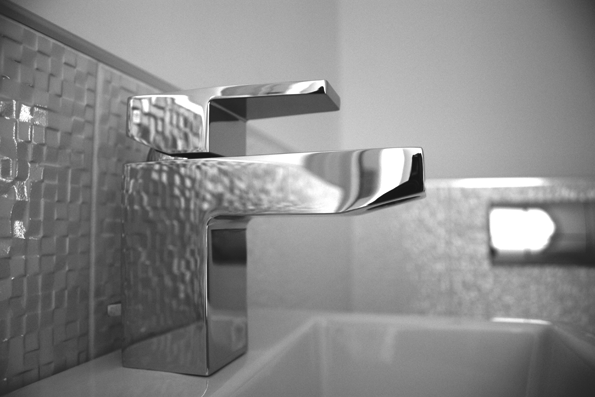Bath Hill conversion
The School and School Master’s House were built circa 1860, they are distinguished examples of mid-Victorian scholastic architecture. Prior to the school being built, this land belonged to the Abbey.
The school builders were William and Henry Sheppard, local master masons from Keynsham. The architects were Samuel Burleigh Gabriel and J H Hirst of Bristol, who drew up plans for the school in 1855. The Gothic Revival school building features trefoil lancet windows with Bath stone mullions and transoms. The stone rubble walls are Bristol Pennant stone.
The double height Victorian windows and the Gothic Revival architecture have been our design inspiration to create a modern sophisticated living environment which still embraces and highlights the historic fabric of the building.
We have been inspired by architecture which has stood the test of time.
We have embraced the positive impact which good quality, long lasting materials and attention to detail can have on the space in which we live.
Bath Hill School is an 11 unit development located in the heart of the market town of Keynsham, between Bristol and Bath. The Grade II listed Victorian School and School Master’s House form 7 new homes ranging from 1 to 3 beds and there are also 4 new homes being built which range from 3 to 4 beds. Private designated parking is set within landscaped gardens.
General specification for the School Conversion
A combination of Warm Oak flooring by Porcelanosa, Ash flooring and tiles by Mandarin Stone finish the ground floors, whilst a velvet carpet is used at first floor level for comfort and style.
All wet room tiles and sanitary ware are supplied by Porcelanosa.
All conversion kitchens are traditional Rye kitchens with solid granite or wooden worktops. They include built in dishwasher, washer dryer, NEFF hob, NEFF oven, extractor and a Range Kube undermount sink and feature tap.
All properties benefit from an efficient A-rated Worcester Boiler and Titon Heat Ventilation Recovery unit.
